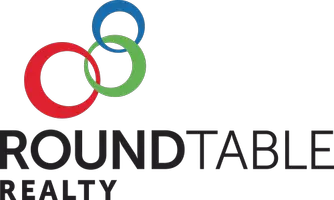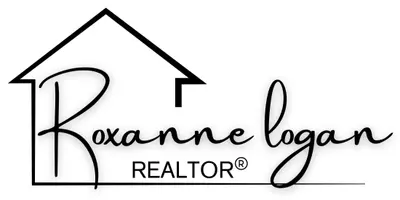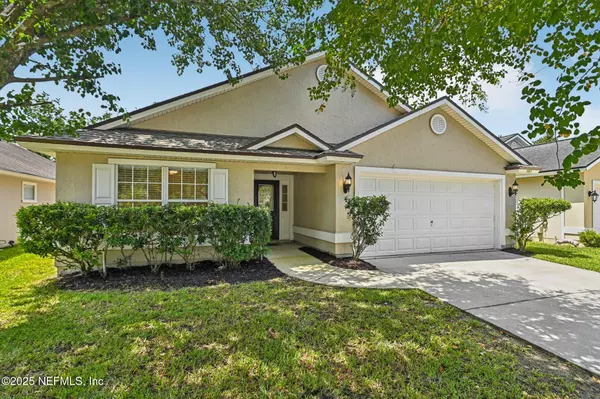$390,000
$390,000
For more information regarding the value of a property, please contact us for a free consultation.
983 N LILAC LOOP St. Johns, FL 32259
4 Beds
2 Baths
1,768 SqFt
Key Details
Sold Price $390,000
Property Type Single Family Home
Sub Type Single Family Residence
Listing Status Sold
Purchase Type For Sale
Square Footage 1,768 sqft
Price per Sqft $220
Subdivision Julington Creek Plan
MLS Listing ID 2102556
Sold Date 08/14/25
Style Ranch
Bedrooms 4
Full Baths 2
HOA Fees $46/ann
HOA Y/N Yes
Year Built 2003
Annual Tax Amount $5,534
Lot Size 5,662 Sqft
Acres 0.13
Property Sub-Type Single Family Residence
Source realMLS (Northeast Florida Multiple Listing Service)
Property Description
Beautifully updated 4-bedroom home in a desirable neighborhood! Wood look tile throughout the entire home -NO CARPET! Both bathrooms have updated showers and the entire home has brand new fresh coat of paint. Roof installed this year. Kitchen includes stainless appliances and granite counters. Great floor plan with split bedrooms and a several options for your family room. Fully fenced yard and zoned for top rated schools. The community has amazing amenities to include several pools, heated lap pool, clay tennis courts, large gym, skateboard park, basketball and volleyball. Great price in a great area so make your appointment today!
Location
State FL
County St. Johns
Community Julington Creek Plan
Area 301-Julington Creek/Switzerland
Direction From Racetrack Road, Right on Bishops Estates Road, Left on Black Jack, Right on North Lilac Loop to home on Left.
Interior
Interior Features Eat-in Kitchen, Primary Bathroom - Shower No Tub
Heating Central
Cooling Central Air
Flooring Tile
Furnishings Unfurnished
Laundry Electric Dryer Hookup, Washer Hookup
Exterior
Parking Features Garage, Garage Door Opener
Garage Spaces 2.0
Fence Back Yard, Wood
Utilities Available Cable Available, Electricity Available, Water Available
Amenities Available Park
Roof Type Shingle
Total Parking Spaces 2
Garage Yes
Private Pool No
Building
Sewer Public Sewer
Water Public
Architectural Style Ranch
Structure Type Stucco
New Construction No
Schools
Elementary Schools Durbin Creek
Middle Schools Fruit Cove
High Schools Creekside
Others
Senior Community No
Tax ID 2495531510
Acceptable Financing Cash, Conventional, FHA, VA Loan
Listing Terms Cash, Conventional, FHA, VA Loan
Read Less
Want to know what your home might be worth? Contact us for a FREE valuation!

Our team is ready to help you sell your home for the highest possible price ASAP
Bought with ROUND TABLE REALTY







