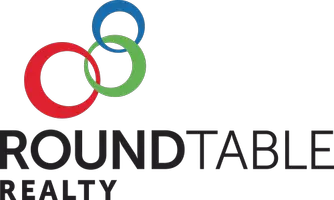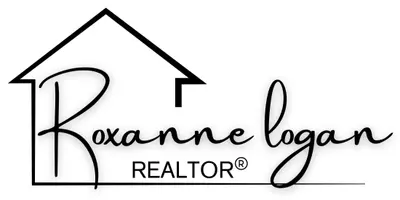$269,250
$345,000
22.0%For more information regarding the value of a property, please contact us for a free consultation.
10554 HILLSIDE DR Macclenny, FL 32063
3 Beds
2 Baths
1,659 SqFt
Key Details
Sold Price $269,250
Property Type Single Family Home
Sub Type Single Family Residence
Listing Status Sold
Purchase Type For Sale
Square Footage 1,659 sqft
Price per Sqft $162
Subdivision Hillside
MLS Listing ID 2080569
Sold Date 07/14/25
Style Contemporary
Bedrooms 3
Full Baths 2
HOA Y/N No
Year Built 1979
Annual Tax Amount $508
Lot Size 1.550 Acres
Acres 1.55
Property Sub-Type Single Family Residence
Source realMLS (Northeast Florida Multiple Listing Service)
Property Description
How many homes at this price point back to the St. Marys River? Located on the south prong of the river, you can escape to your tranquil paradise. Located on a dead end street, very quiet and private. This 3 bedroom, 2 bath home has had only one owner. A very functional lay out with split bedrooms and nice size rooms. Well maintained and move in ready. No more HOA/CDD or water/sewer bills. There is also a 24 x 20 metal roof cooking barn out back complete with a bathroom that could be converted into separate living quarters. The yard has lovely trees from fig to pecan. The roof on the house was replaced in 2018. Washer,dryer, refrigerator are included. Lawn equipment is negotiable. Don't miss seeing this unique property.
Location
State FL
County Baker
Community Hillside
Area 501-Macclenny Area
Direction I-10 to MacClenny exit. Take 336 exit onto SR-228. Left on W Lowder, Left on Miltondale, Left on S River, left on Hillside. Go all the way to the end, house on right on the dead end street.
Interior
Interior Features Breakfast Bar, Ceiling Fan(s), Eat-in Kitchen, His and Hers Closets, Primary Bathroom -Tub with Separate Shower, Split Bedrooms
Heating Central
Cooling Central Air
Flooring Carpet
Exterior
Parking Features Attached, Garage
Garage Spaces 2.0
Fence Chain Link, Privacy
Utilities Available Electricity Connected, Water Connected
Waterfront Description River Front
View River
Roof Type Shingle
Porch Rear Porch
Total Parking Spaces 2
Garage Yes
Private Pool No
Building
Faces East
Sewer Septic Tank
Water Well
Architectural Style Contemporary
Structure Type Frame,Vinyl Siding
New Construction No
Schools
Middle Schools Baker County
High Schools Baker County
Others
Senior Community No
Tax ID 312S22000000000047
Acceptable Financing Cash, Conventional, FHA, VA Loan
Listing Terms Cash, Conventional, FHA, VA Loan
Read Less
Want to know what your home might be worth? Contact us for a FREE valuation!

Our team is ready to help you sell your home for the highest possible price ASAP
Bought with COLDWELL BANKER PREMIER PROPERTIES






