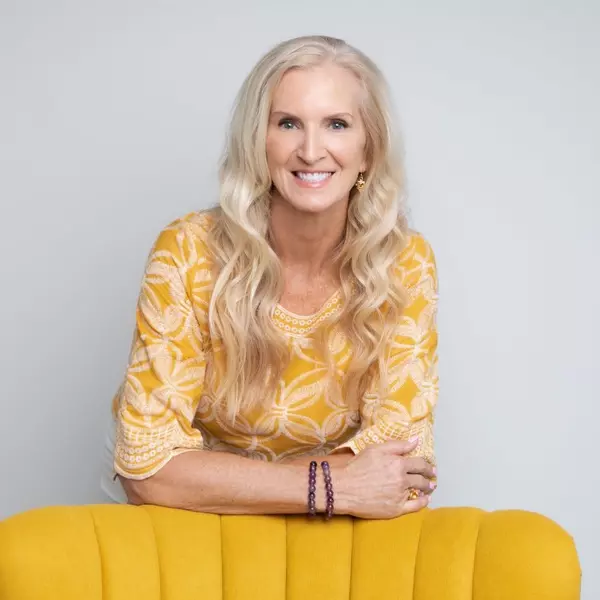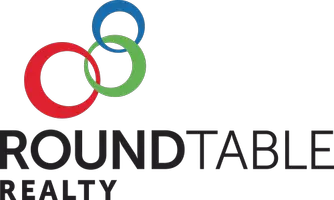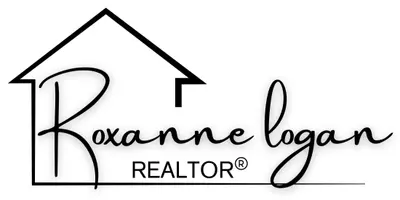$485,000
$480,500
0.9%For more information regarding the value of a property, please contact us for a free consultation.
19836 HIDDEN GLEN DR Land O Lakes, FL 34638
3 Beds
2 Baths
1,738 SqFt
Key Details
Sold Price $485,000
Property Type Single Family Home
Sub Type Single Family Residence
Listing Status Sold
Purchase Type For Sale
Square Footage 1,738 sqft
Price per Sqft $279
Subdivision Lakeshore Ranch Ph I
MLS Listing ID TB8386068
Sold Date 06/30/25
Bedrooms 3
Full Baths 2
Construction Status Completed
HOA Fees $100/qua
HOA Y/N Yes
Annual Recurring Fee 2200.0
Year Built 2017
Annual Tax Amount $6,875
Lot Size 8,276 Sqft
Acres 0.19
Property Sub-Type Single Family Residence
Source Stellar MLS
Property Description
Welcome to your dream home in the desirable community of Lakeshore Ranch! This beautifully maintained custom 3-bedroom, 2-bath residence offers 1,738 square feet of comfortable living space, perfectly designed for both relaxing and entertaining. Step inside to find elegant ceramic tile and luxury vinyl plank flooring throughout—combining durability with style. The open-concept layout flows seamlessly into a stunning backyard oasis, complete with a saltwater heated pool, ideal for year-round enjoyment. Whether you're hosting friends or enjoying a quiet evening under the stars, this home delivers the perfect blend of comfort and sophistication. Don't miss out on this exceptional opportunity!
Location
State FL
County Pasco
Community Lakeshore Ranch Ph I
Area 34638 - Land O Lakes
Zoning MPUD
Rooms
Other Rooms Den/Library/Office
Interior
Interior Features Built-in Features, Ceiling Fans(s), Dry Bar, Eat-in Kitchen, High Ceilings, In Wall Pest System, Kitchen/Family Room Combo, Open Floorplan, Pest Guard System, Primary Bedroom Main Floor, Solid Surface Counters, Solid Wood Cabinets, Split Bedroom, Stone Counters, Thermostat, Walk-In Closet(s), Window Treatments
Heating Central, Electric, Natural Gas
Cooling Central Air, Attic Fan
Flooring Ceramic Tile, Luxury Vinyl
Furnishings Unfurnished
Fireplace false
Appliance Bar Fridge, Built-In Oven, Dishwasher, Disposal, Dryer, Gas Water Heater, Microwave, Range, Refrigerator, Washer
Laundry Laundry Room
Exterior
Exterior Feature Private Mailbox, Rain Gutters, Sidewalk, Sliding Doors
Garage Spaces 2.0
Pool Chlorine Free, Gunite, Heated, In Ground, Lighting, Salt Water, Screen Enclosure
Community Features Clubhouse, Deed Restrictions, Dog Park, Fitness Center, Gated Community - Guard, Playground, Pool, Tennis Court(s), Street Lights
Utilities Available BB/HS Internet Available, Cable Connected, Electricity Connected, Fire Hydrant, Natural Gas Connected, Public, Sewer Connected, Underground Utilities, Water Connected
Waterfront Description Pond
View Y/N 1
View Pool, Trees/Woods, Water
Roof Type Shingle
Porch Covered, Front Porch, Rear Porch, Screened
Attached Garage true
Garage true
Private Pool Yes
Building
Story 1
Entry Level One
Foundation Slab
Lot Size Range 0 to less than 1/4
Sewer Public Sewer
Water Public
Architectural Style Craftsman
Structure Type Block,Concrete,Stucco
New Construction false
Construction Status Completed
Schools
Elementary Schools Connerton Elem
Middle Schools Pine View Middle-Po
High Schools Land O' Lakes High-Po
Others
Pets Allowed Cats OK, Dogs OK
HOA Fee Include Guard - 24 Hour,Cable TV,Pool,Internet,Trash
Senior Community No
Ownership Fee Simple
Monthly Total Fees $183
Acceptable Financing Cash, Conventional, FHA, VA Loan
Membership Fee Required Required
Listing Terms Cash, Conventional, FHA, VA Loan
Special Listing Condition None
Read Less
Want to know what your home might be worth? Contact us for a FREE valuation!

Our team is ready to help you sell your home for the highest possible price ASAP

© 2025 My Florida Regional MLS DBA Stellar MLS. All Rights Reserved.
Bought with KELLER WILLIAMS RLTY NEW TAMPA


