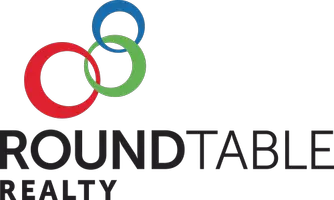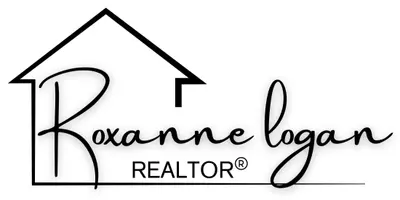$330,000
$325,000
1.5%For more information regarding the value of a property, please contact us for a free consultation.
321 BRANDYWINE DR Valrico, FL 33594
3 Beds
2 Baths
1,237 SqFt
Key Details
Sold Price $330,000
Property Type Single Family Home
Sub Type Single Family Residence
Listing Status Sold
Purchase Type For Sale
Square Footage 1,237 sqft
Price per Sqft $266
Subdivision East Brandon Estates
MLS Listing ID TB8353606
Sold Date 05/05/25
Bedrooms 3
Full Baths 2
HOA Y/N No
Originating Board Stellar MLS
Year Built 1988
Annual Tax Amount $2,161
Lot Size 6,969 Sqft
Acres 0.16
Lot Dimensions 70x100
Property Sub-Type Single Family Residence
Property Description
One or more photo(s) has been virtually staged. Welcome to this beautiful Valrico home with NO HOA! This well maintained home has a new 2024 roof and a beautifully landscaped and fully fenced hard. AC updated in 2020. It features 3 bedrooms, 2 bathrooms, a 1 car garage that has AC, and a carport. Enjoy informal meals in your eat in kitchen or host in the dining area. Spend evenings outside without worrying about pesky mosquitos as you sit on the large fully screened side porch. Perfect for entertaining. With ceramic tile throughout the main living area and kitchen, there is no carpet to worry about. The french doors lead to a screened porch that looks onto the spacious private back yard with a fire pit to relax by on cooler nights. Plenty of room for a pool! The shed and the chicken coop convey with the property. East Brandon Estates is a quiet neighborhood with no HOA and access to top rated schools. You'll also be in close proximity to numerous shopping and dining options. Don't let this home pass you by! Schedule your showing today! One or more photos are virtually staged.
Location
State FL
County Hillsborough
Community East Brandon Estates
Area 33594 - Valrico
Zoning RSC-6
Interior
Interior Features Ceiling Fans(s), Eat-in Kitchen, Living Room/Dining Room Combo, Thermostat, Walk-In Closet(s)
Heating Central, Electric
Cooling Central Air
Flooring Ceramic Tile, Laminate
Fireplace false
Appliance Dishwasher, Dryer, Electric Water Heater, Microwave, Range, Refrigerator, Washer
Laundry Common Area, Electric Dryer Hookup, Laundry Closet, Washer Hookup
Exterior
Exterior Feature French Doors
Garage Spaces 1.0
Fence Vinyl, Wood
Community Features Street Lights
Utilities Available Cable Available, Electricity Connected, Fire Hydrant, Public, Sewer Connected, Water Connected
Roof Type Shingle
Porch Covered, Screened, Side Porch
Attached Garage true
Garage true
Private Pool No
Building
Story 1
Entry Level One
Foundation Slab
Lot Size Range 0 to less than 1/4
Sewer Public Sewer
Water Public
Architectural Style Contemporary
Structure Type Stucco
New Construction false
Schools
Elementary Schools Valrico-Hb
Middle Schools Mann-Hb
High Schools Brandon-Hb
Others
Senior Community No
Ownership Fee Simple
Acceptable Financing Cash, Conventional, FHA, VA Loan
Listing Terms Cash, Conventional, FHA, VA Loan
Special Listing Condition None
Read Less
Want to know what your home might be worth? Contact us for a FREE valuation!

Our team is ready to help you sell your home for the highest possible price ASAP

© 2025 My Florida Regional MLS DBA Stellar MLS. All Rights Reserved.
Bought with SOUTH PERLA REALTY LLC


