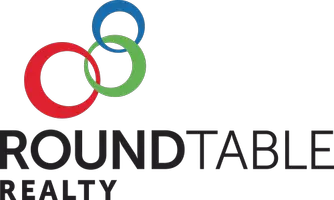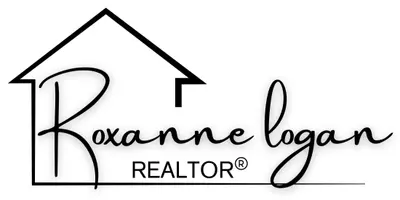$585,000
$585,000
For more information regarding the value of a property, please contact us for a free consultation.
28 MAGNOLIA DUNES CIR St Augustine, FL 32080
4 Beds
3 Baths
2,558 SqFt
Key Details
Sold Price $585,000
Property Type Single Family Home
Sub Type Single Family Residence
Listing Status Sold
Purchase Type For Sale
Square Footage 2,558 sqft
Price per Sqft $228
Subdivision Magnolia Dunes
MLS Listing ID 1133848
Sold Date 12/01/21
Style Traditional
Bedrooms 4
Full Baths 3
HOA Fees $30/ann
HOA Y/N Yes
Year Built 2002
Property Sub-Type Single Family Residence
Source realMLS (Northeast Florida Multiple Listing Service)
Property Description
Imagine living where many vacation! This beautiful home located in Magnolia Dunes on Anastasia Island is the best of both worlds. Just a bike ride to the beach, the pier, restaurants, shopping and a short drive into historic St. Augustine, but also close enough to commute into town for work. The best word to describe your new home is ''sunshine.'' There are windows EVERYWHERE allowing the Florida sun to shine in!! You will also appreciate the flexibility of the split floorplan. On one side downstairs is the master while on the other side are 3 secondary bedrooms OR 2 rooms and an office. Upstairs you will find a bonus room that can also be considered a bedroom w/ it's own bath and closet. This space is perfect for a teen retreat, in-law suite or (wo)man cave! The upgrades are too many many
Location
State FL
County St. Johns
Community Magnolia Dunes
Area 331-St Augustine Beach
Direction Hwy A1A south one mile of Anastacia Publix. Turn left onto Magnolia Dunes. Follow around to right. Home on right.
Interior
Interior Features Breakfast Bar, Built-in Features, Eat-in Kitchen, Entrance Foyer, In-Law Floorplan, Pantry, Primary Bathroom -Tub with Separate Shower, Primary Downstairs, Split Bedrooms, Vaulted Ceiling(s), Walk-In Closet(s)
Heating Central
Cooling Central Air
Flooring Tile, Wood
Fireplaces Number 1
Fireplaces Type Wood Burning
Fireplace Yes
Laundry Electric Dryer Hookup, Washer Hookup
Exterior
Parking Features Additional Parking, Attached, Garage, Garage Door Opener
Garage Spaces 2.0
Fence Back Yard, Wood
Pool None
Utilities Available Cable Available
Roof Type Shingle
Porch Front Porch, Patio, Porch
Total Parking Spaces 2
Private Pool No
Building
Sewer Public Sewer
Water Public
Architectural Style Traditional
New Construction No
Others
HOA Name A1A Realty Associate
Tax ID 1724860140
Acceptable Financing Cash, Conventional, FHA, VA Loan
Listing Terms Cash, Conventional, FHA, VA Loan
Read Less
Want to know what your home might be worth? Contact us for a FREE valuation!

Our team is ready to help you sell your home for the highest possible price ASAP
Bought with CW REALTY






