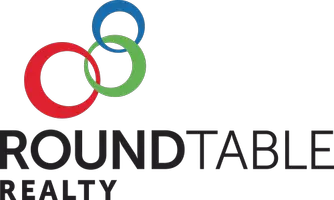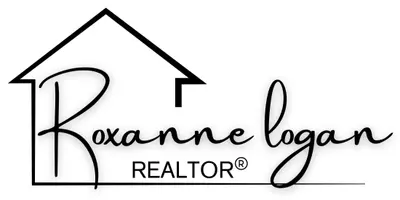4935 RIVERWOOD AVE Sarasota, FL 34231
3 Beds
4 Baths
3,779 SqFt
UPDATED:
Key Details
Property Type Single Family Home
Sub Type Single Family Residence
Listing Status Active
Purchase Type For Rent
Square Footage 3,779 sqft
Subdivision Riverwood Park Amd
MLS Listing ID A4658747
Bedrooms 3
Full Baths 4
Construction Status Completed
HOA Y/N No
Year Built 1951
Lot Size 1.690 Acres
Acres 1.69
Lot Dimensions 558X125
Property Sub-Type Single Family Residence
Source Stellar MLS
Property Description
Location
State FL
County Sarasota
Community Riverwood Park Amd
Area 34231 - Sarasota/Gulf Gate Branch
Rooms
Other Rooms Bonus Room, Breakfast Room Separate, Den/Library/Office, Family Room, Florida Room, Formal Dining Room Separate, Formal Living Room Separate, Great Room, Inside Utility, Interior In-Law Suite w/Private Entry, Interior In-Law Suite w/No Private Entry, Media Room, Storage Rooms
Interior
Interior Features Accessibility Features, Built-in Features, Cathedral Ceiling(s), Ceiling Fans(s), Central Vaccum, Coffered Ceiling(s), Crown Molding, Dry Bar, Eat-in Kitchen, High Ceilings, Kitchen/Family Room Combo, L Dining, Living Room/Dining Room Combo, Open Floorplan, Other, Primary Bedroom Main Floor, Solid Surface Counters, Solid Wood Cabinets, Split Bedroom, Thermostat, Tray Ceiling(s), Vaulted Ceiling(s), Walk-In Closet(s), Wet Bar, Window Treatments
Heating Central, Electric, Other, Zoned
Cooling Central Air, Zoned, Attic Fan
Flooring Carpet, Ceramic Tile, Other
Fireplaces Type Gas
Furnishings Unfurnished
Fireplace true
Appliance Bar Fridge, Built-In Oven, Convection Oven, Cooktop, Dishwasher, Disposal, Dryer, Electric Water Heater, Exhaust Fan, Freezer, Ice Maker, Microwave, Other, Range, Range Hood, Refrigerator, Washer, Water Filtration System, Water Softener, Wine Refrigerator
Laundry Inside, Laundry Room, Other
Exterior
Exterior Feature Dog Run, French Doors, Garden, Hurricane Shutters, Lighting, Other, Outdoor Grill, Outdoor Kitchen, Outdoor Shower, Private Mailbox, Sidewalk, Sliding Doors, Sprinkler Metered, Storage
Parking Features Boat, Covered, Deeded, Driveway, Electric Vehicle Charging Station(s), Garage Door Opener, Golf Cart Garage, Golf Cart Parking, Ground Level, Guest, Off Street, Open, Other, Oversized, RV Access/Parking
Garage Spaces 2.0
Fence Partial
Pool Gunite, Heated, In Ground, Lap, Lighting, Other, Outside Bath Access, Pool Sweep, Salt Water, Screen Enclosure, Self Cleaning
Community Features Street Lights
Utilities Available Cable Connected, Electricity Connected, Emergency Power, Fiber Optics, Fire Hydrant, Other, Sewer Connected, Water Connected
Waterfront Description Creek,River Front
View Y/N Yes
Water Access Yes
Water Access Desc Creek,River
View Garden, Park/Greenbelt, Pool, Trees/Woods, Water
Porch Covered, Enclosed, Front Porch, Other, Patio, Porch, Screened
Attached Garage true
Garage true
Private Pool Yes
Building
Lot Description Cul-De-Sac, Greenbelt, In County, Landscaped, Level, Near Golf Course, Near Marina, Near Public Transit, Oversized Lot, Private, Sloped
Story 1
Entry Level One
Sewer Public Sewer, Other
Water Public, Well
New Construction false
Construction Status Completed
Schools
Elementary Schools Phillippi Shores Elementary
Middle Schools Brookside Middle
High Schools Riverview High
Others
Pets Allowed Cats OK, Dogs OK, Number Limit, Pet Deposit, Yes
Senior Community No
Pet Size Extra Large (101+ Lbs.)
Membership Fee Required None
Num of Pet 4







