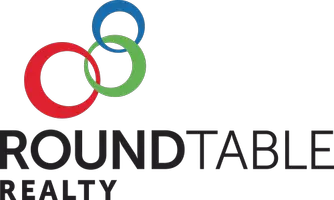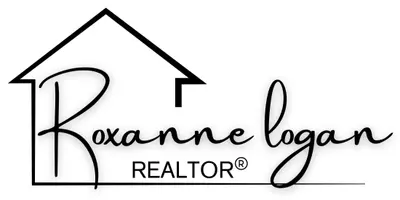2808 124TH AVE E Parrish, FL 34219
4 Beds
2 Baths
2,067 SqFt
UPDATED:
Key Details
Property Type Single Family Home
Sub Type Single Family Residence
Listing Status Active
Purchase Type For Sale
Square Footage 2,067 sqft
Price per Sqft $249
Subdivision Chelsea Oaks Ph Ii & Iii
MLS Listing ID A4652171
Bedrooms 4
Full Baths 2
HOA Fees $481/qua
HOA Y/N Yes
Originating Board Stellar MLS
Annual Recurring Fee 1924.0
Year Built 2006
Annual Tax Amount $3,209
Lot Size 9,147 Sqft
Acres 0.21
Property Sub-Type Single Family Residence
Property Description
Location
State FL
County Manatee
Community Chelsea Oaks Ph Ii & Iii
Area 34219 - Parrish
Zoning PDR
Direction E
Interior
Interior Features Ceiling Fans(s), Crown Molding, High Ceilings, Open Floorplan, Primary Bedroom Main Floor, Solid Surface Counters, Split Bedroom, Walk-In Closet(s), Window Treatments
Heating Electric, Heat Pump
Cooling Central Air
Flooring Carpet, Luxury Vinyl
Furnishings Unfurnished
Fireplace false
Appliance Dishwasher, Disposal, Dryer, Microwave, Range, Refrigerator, Washer
Laundry Laundry Room
Exterior
Exterior Feature Private Mailbox, Sliding Doors
Parking Features Driveway, Garage Door Opener
Garage Spaces 2.0
Community Features Association Recreation - Owned, Deed Restrictions, Gated Community - No Guard, No Truck/RV/Motorcycle Parking
Utilities Available Public
Amenities Available Basketball Court, Cable TV, Fence Restrictions, Gated, Playground, Pool
View Y/N Yes
View Water
Roof Type Shingle
Porch Covered, Enclosed, Front Porch, Rear Porch, Screened
Attached Garage true
Garage true
Private Pool No
Building
Story 1
Entry Level One
Foundation Slab
Lot Size Range 0 to less than 1/4
Sewer Public Sewer
Water Public
Architectural Style Florida
Structure Type Block
New Construction false
Schools
Elementary Schools Annie Lucy Williams Elementary
Middle Schools Buffalo Creek Middle
High Schools Parrish Community High
Others
Pets Allowed Yes
HOA Fee Include Cable TV,Pool,Escrow Reserves Fund,Internet,Management,Private Road,Recreational Facilities
Senior Community No
Ownership Fee Simple
Monthly Total Fees $160
Acceptable Financing Cash, Conventional, FHA, USDA Loan, VA Loan
Membership Fee Required Required
Listing Terms Cash, Conventional, FHA, USDA Loan, VA Loan
Special Listing Condition None
Virtual Tour https://www.zillow.com/view-imx/2d2fca8b-d64c-4f8a-872f-55d71f1d5804?setAttribution=mls&wl=true&initialViewType=pano&utm_source=dashboard







