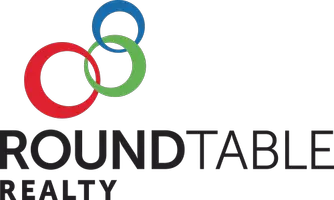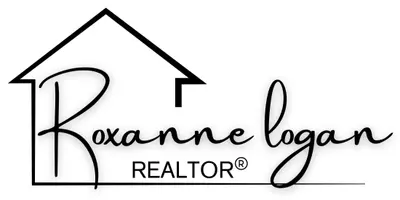287 SHETLAND DR St. Johns, FL 32259
4 Beds
2 Baths
1,913 SqFt
OPEN HOUSE
Sat Apr 05, 2:30pm - 5:30pm
UPDATED:
Key Details
Property Type Single Family Home
Sub Type Single Family Residence
Listing Status Active
Purchase Type For Sale
Square Footage 1,913 sqft
Price per Sqft $235
Subdivision Aberdeen
MLS Listing ID 2079306
Style Ranch,Traditional
Bedrooms 4
Full Baths 2
HOA Fees $50/ann
HOA Y/N Yes
Originating Board realMLS (Northeast Florida Multiple Listing Service)
Year Built 2017
Annual Tax Amount $4,655
Lot Size 7,405 Sqft
Acres 0.17
Property Sub-Type Single Family Residence
Property Description
Location
State FL
County St. Johns
Community Aberdeen
Area 301-Julington Creek/Switzerland
Direction From Racetrack, go south on Veteran's Pkwy. Turn right on Longleaf Pine Pkwy. Turn left onto Shetland. Home will be on the left.
Interior
Interior Features Breakfast Bar, Ceiling Fan(s), Eat-in Kitchen, Entrance Foyer, Kitchen Island, Open Floorplan, Primary Bathroom -Tub with Separate Shower, Split Bedrooms, Walk-In Closet(s)
Heating Central
Cooling Central Air
Flooring Carpet, Tile
Exterior
Parking Features Attached, Garage
Garage Spaces 2.0
Fence Full
Utilities Available Cable Available, Electricity Connected, Natural Gas Connected, Sewer Connected, Water Connected
Amenities Available Park
Waterfront Description Pond
View Pond
Porch Porch, Rear Porch
Total Parking Spaces 2
Garage Yes
Private Pool No
Building
Lot Description Sprinklers In Front, Sprinklers In Rear
Sewer Public Sewer
Water Public
Architectural Style Ranch, Traditional
New Construction No
Schools
Elementary Schools Freedom Crossing Academy
Middle Schools Freedom Crossing Academy
High Schools Bartram Trail
Others
HOA Fee Include Maintenance Grounds
Senior Community No
Tax ID 0097624970
Security Features Smoke Detector(s)
Acceptable Financing Cash, Conventional, FHA, VA Loan
Listing Terms Cash, Conventional, FHA, VA Loan
Virtual Tour https://www.zillow.com/view-imx/1907b296-6c07-43ca-8cd0-38225de4caad?setAttribution=mls&wl=true&initialViewType=pano&utm_source=dashboard






