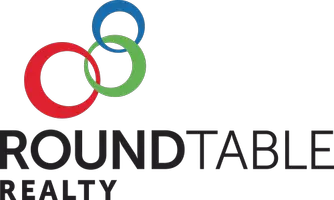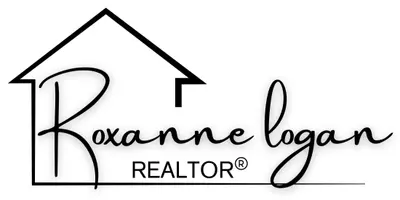1338 NEUPORT PATH The Villages, FL 32163
3 Beds
2 Baths
2,030 SqFt
UPDATED:
Key Details
Property Type Single Family Home
Sub Type Single Family Residence
Listing Status Active
Purchase Type For Sale
Square Footage 2,030 sqft
Price per Sqft $233
Subdivision Villages Of Sumter
MLS Listing ID G5085098
Bedrooms 3
Full Baths 2
HOA Y/N No
Annual Recurring Fee 2340.0
Year Built 2014
Annual Tax Amount $4,054
Lot Size 6,534 Sqft
Acres 0.15
Property Sub-Type Single Family Residence
Source Stellar MLS
Property Description
The home backs up to a quiet interior road within the community, offering privacy with no rear neighbors directly behind. A $10,000 seller concession is available with accepted offer to create your own backyard retreat with added landscaping or upgrades. This home is priced below market value and with the additional bonus, it's ready for you to enjoy the unmatched lifestyle The Villages has to offer.
As you step into this beautifully maintained home located in the highly sought after Village of Dunedin, just minutes from the lively energy of Brownwood Paddock Square. You'll immediately notice the pride of ownership with manicured landscaping and a decorative painted driveway that welcomes you home. A charming covered front porch creates the perfect spot to enjoy your morning coffee in the Florida sunshine.
Inside, more than 2,000 square feet of open and light filled living space offers comfort, functionality, and a welcoming flow. The living room connects seamlessly to a formal dining area and a cheerful eat in kitchen nook that is perfect for casual meals or entertaining. The kitchen stands out with stainless steel appliances, abundant cabinetry, pull out drawers for convenience, and excellent storage space.
The enclosed lanai extends your living area and features a beautifully painted floor that matches the driveway. With windows that open to let in fresh air, this space can be enjoyed year round for relaxing, reading, or hosting guests.
The primary suite is a peaceful retreat with a tray ceiling, large windows, and an en suite bathroom featuring dual sinks, a generous walk in shower with low threshold entry, and plenty of storage. The split floor plan provides privacy for guests with two additional bedrooms. One features a bay window and tray ceiling and is large enough to be used as a guest room, TV space, or home office.
Other highlights include a laundry area with a built in sink, washer and dryer, and a brand new HVAC system installed in 2024 for added comfort and efficiency.
Conveniently located near shopping, dining, golf, recreation centers, and all the world class amenities The Villages is known for, this home is more than just a property. It is a lifestyle. Come see it in person and discover why this opportunity stands out.
Location
State FL
County Sumter
Community Villages Of Sumter
Area 32163 - The Villages
Zoning RESI
Rooms
Other Rooms Attic, Inside Utility
Interior
Interior Features Ceiling Fans(s), Coffered Ceiling(s), Eat-in Kitchen, Primary Bedroom Main Floor, Walk-In Closet(s), Window Treatments
Heating Central, Electric
Cooling Central Air
Flooring Carpet, Ceramic Tile
Fireplace false
Appliance Cooktop, Dishwasher, Dryer, Microwave, Range, Refrigerator, Washer
Laundry Inside
Exterior
Exterior Feature Rain Gutters, Sliding Doors
Parking Features Driveway, Garage Door Opener
Garage Spaces 2.0
Community Features Community Mailbox, Deed Restrictions, Golf Carts OK, Golf, Pool, Tennis Court(s)
Utilities Available Cable Available, Electricity Connected, Public, Sewer Connected, Water Connected
Roof Type Shingle
Attached Garage true
Garage true
Private Pool No
Building
Lot Description Landscaped, Paved
Entry Level One
Foundation Slab
Lot Size Range 0 to less than 1/4
Sewer Public Sewer
Water Public
Structure Type Block
New Construction false
Others
Pets Allowed Yes
Senior Community Yes
Ownership Fee Simple
Monthly Total Fees $195
Acceptable Financing Cash, Conventional, VA Loan
Listing Terms Cash, Conventional, VA Loan
Num of Pet 2
Special Listing Condition None
Virtual Tour https://www.propertypanorama.com/instaview/stellar/G5085098







